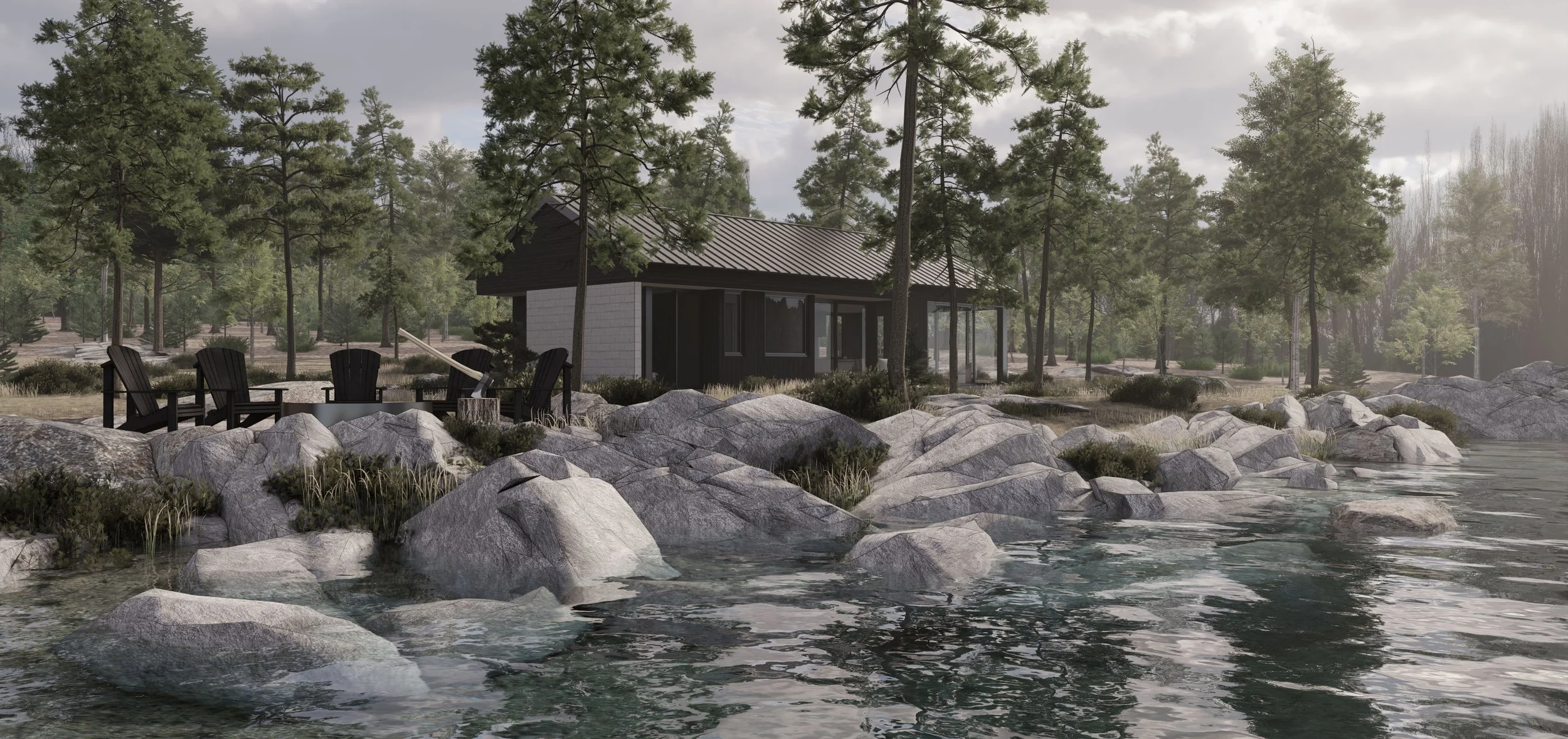Shadowline Retreat
Description
From the water, the cottage first reveals itself as a low-lying black silhouette, its simple form emerging quietly from a dense treeline. The structure sits close to the ground, designed to blend into its rugged Canadian landscape while framing long views out to the lake.
Conceived as a four-season retreat, the two-bedroom cottage balances intimacy and functionality for its full-time residents while welcoming extended stays with family and friends. The layout integrates all the essentials of modern living: a kitchen, laundry, full bathroom and powder room, generous living and dining areas.
Materiality plays a central role in defining the architecture. The exterior is wrapped in black-stained thermally modified pine siding, punctuated by slender black-framed windows and anchored by feature walls clad in thin concrete block veneer, lending a subtle industrial edge. A standing seam metal roof reinforces the clean geometry, while a flat-roofed entry canopy extends into a covered storage enclosure. Vertical wood slats mark the approach, creating both a sense of privacy and a distinct rhythm at the entryway.
The cottage’s minimalist form is accentuated by careful detailing. The knife-edge roofline eliminates the need for eavestroughs, minimizing seasonal maintenance and preserving the crisp profile of the building. Proximity to the shoreline was paramount to the design, reflecting the owners’ desire to echo the relationship of their original family cottage with the water’s edge. While the new structure observes the required 15-metre setback, it maintains a strong dialogue with the lake, framing the outdoor firepit and seating area as a natural extension of the interior.
Quiet, deliberate, and deeply attuned to its site, the cottage embodies a refined retreat where landscape and architecture meet in balance.
Project Stats: Size: 1174.07 sq. ft., Project Year: 2024 - Present, Location: Central Frontenac, Ontario
Team: Architecture | Interiors - Daymark Design Incorporated, Principal: Adrian Worton

