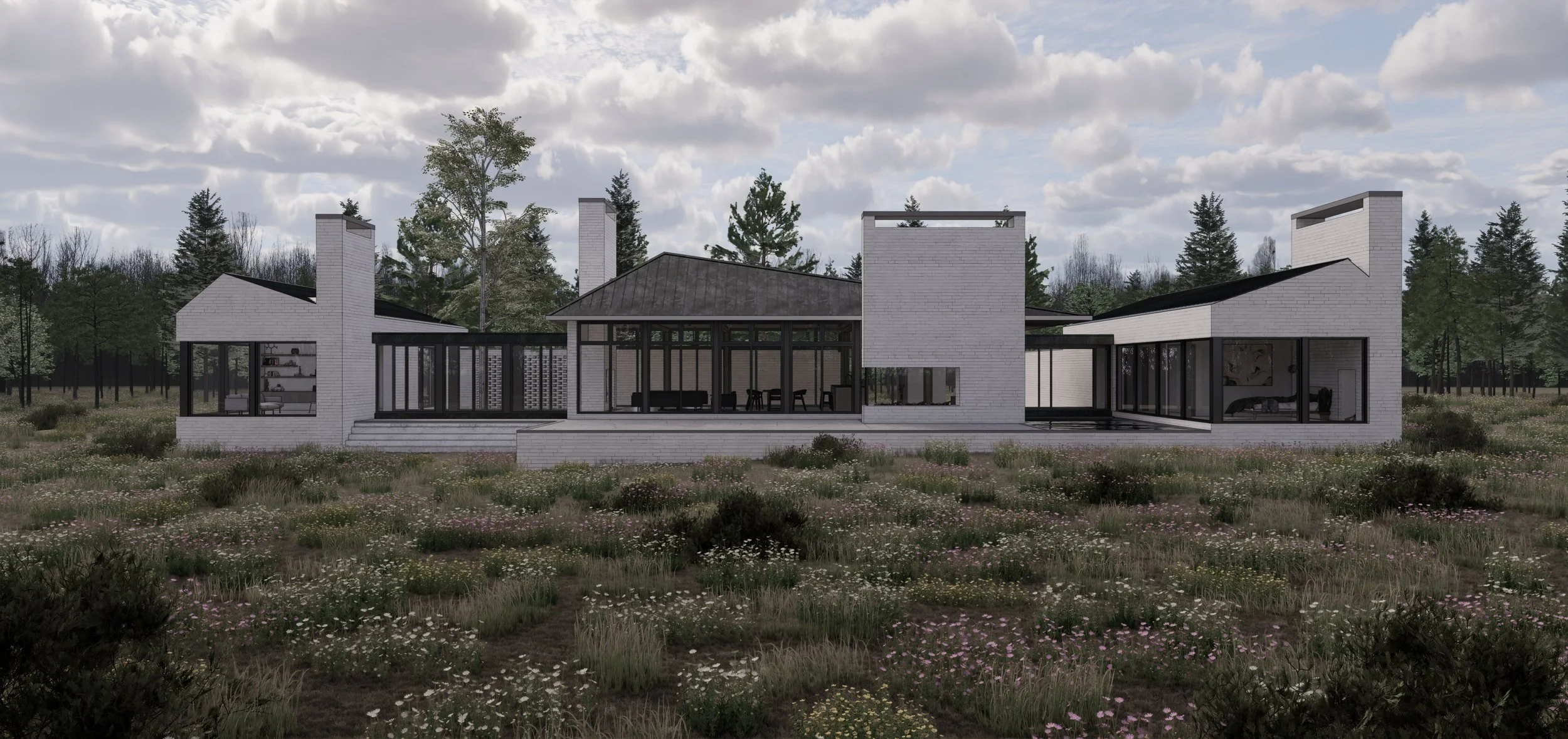Meadow House
Description
Tucked into the gently rolling terrain of Ontario’s Georgian Bay region, Meadow House by Daymark elevates the concept of rural repose into a compelling architectural narrative. Anchored by eco-smoked linear brick, the residence unfolds with sweeping views of wild grasses and ever-changing skies, blurring the boundary between built form and the surrounding meadowland. Large format glazing floods the interiors with ambient light, while timber beams and concrete floors ground the design in a tactile honesty that resonates with the site's raw serenity.
Strategically oriented to capture the warmth of low-angle sunlight and the movement of evening breezes, Meadow House celebrates passive design without sacrificing modern refinement. Inside, a quietly elegant living space opens to a generous terrace, inviting inhabitants to linger at the threshold between indoor calm and outdoor vitality. The palette—soft white linear brick, honeyed wood, and charcoal accents serves as a subtle counterpoint to the vibrant greens and golds of the meadow beyond.
Daymark’s thoughtful approach manifests in every detail. This is architecture that is bold and balanced, listening to its place. Respectful of landscape, responsive to climate, and deeply rooted in the spirit of contemporary Canadian design.
Project Stats: Size: 3318.0 sq. ft., Project Year: 2020, Location: Ontario
Team: Architecture | Interiors - Daymark Design Incorporated, Principal: Adrian Worton

