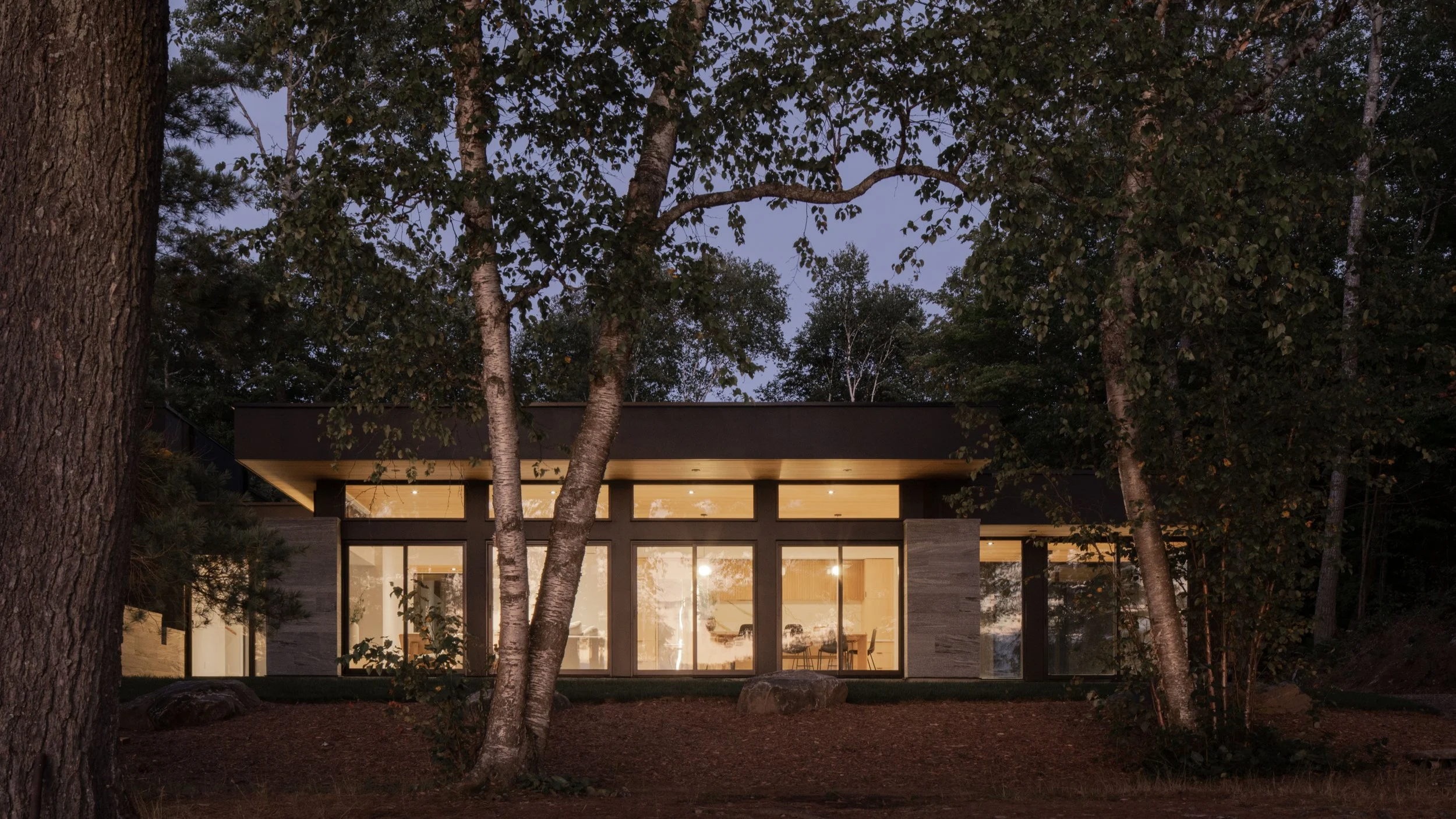Manitouwaba Lake
Description
For a young couple with three children, building a cottage on Manitouwaba Lake was about more than a getaway—it was about continuing a family story. The new retreat would sit beside the parents’ legacy cottage in Seguin, and by merging two properties into one, the family created a site large enough to hold both heritage and future.
When Daymark was brought in, the design challenge was clear: how to create a modern family cottage that embraced the gradual slope of the land, maximized lakefront views, and felt naturally integrated into the wooded site. Rather than imposing architecture onto the land, Daymark used the site itself as the generator for the design.
The solution was a low-lying composition of stepped building blocks, stretched across the terrain in rhythm with the slope. Clad in black timber, the elongated volumes sit confidently at the water’s edge while remaining sensitive to the treed backdrop. By accentuating the site’s gradual elevation change, Daymark transformed a simple slope into the defining character of the cottage.
Inside, the plan is both practical and poetic. Public spaces—the kitchen, dining, living, office, and primary suite—are all oriented to dramatic lake views, anchoring daily life in connection to the water. Private bedrooms, bathrooms, and utility areas are tucked discreetly into the landscape, with quiet outlooks into the forest. A hallmark of Daymark’s design language, a glazed link connects each mass, creating a dynamic procession of framed vistas and natural light. Walking through the cottage becomes a journey, with the lake revealed and re-revealed at every turn.
The result is a modern lakefront cottage designed for family life—playful yet refined, bold yet balanced. What began as two parcels of land became a unified retreat, where architecture, landscape, and family legacy align. Daymark’s thoughtful approach turned a gradual slope into an architectural narrative, proving that true design innovation comes not from overpowering a site, but from amplifying its quiet strengths.
Project Stats: Size: 2610.0 sq. ft., Project Year: 2022 - 2025, Location: Seguin, Ontario
Team: Architecture | Interiors - Daymark Design Incorporated, Principal: Adrian Worton
Consultant Team: GTA Designs Inc., Tacoma Engineers Inc., Morden Construction Inc., ConSALTech
Construction: Hummingbird Hill Homes
Photography: Adrian Ozimek, Ozimek Photography - Copyright
Publications: Contemporist, Amazing Architecture, Architecture Lab, ArchDaily

